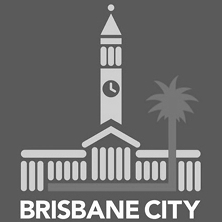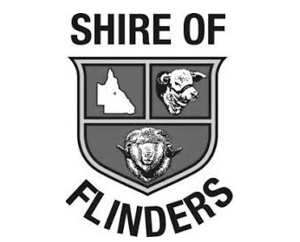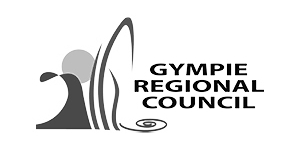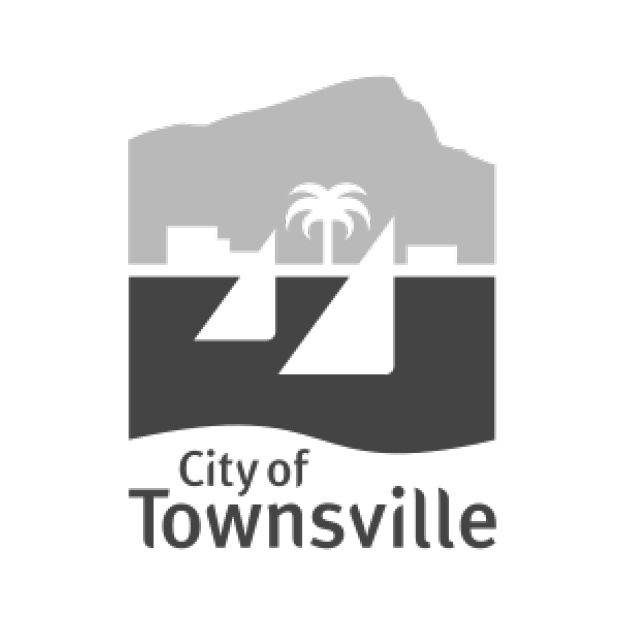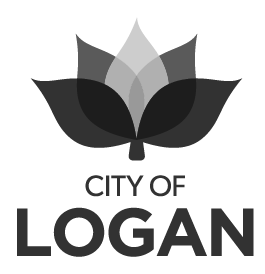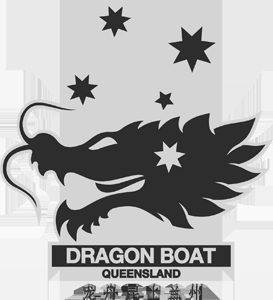Yuleba Beautification and Liveability Master Plan
Client: Maranoa Regional Council
Purpose
Similar to many small towns, Yuleba's residents and the Council already had a range of projects in mind, including improvements to sport and recreation facilities, community venues, parks, open spaces, tourist attractions, and more. Some projects were well-documented, while others were still just ideas or well recognised needs. The Yuleba Beautification and Liveability Master Plan aimed to consolidate, connect and elevate the presentation of these ideas into a strategic and visually compelling document.
Approach
It was essential to accurately represent Yuleba's aspirations, character, and unique features in the final documents. The project actively involved the local community (utilising IAP2 principles), including a prioritisation workshop where community members collectively evaluated the significance, costs and benefits of key projects. CPR Group also drew from our extensive experience working in rural and regional communities and with local government.
The Maranoa Regional Council's project team provided valuable background information, including previous planning documents, site details and insights into the community. This, combined with community engagement outcomes and an understanding of the town's Indigenous and European settlement history, incorporated distinctive and recognisable themes into the master plan in a contemporary and attractive manner.
Outcomes
The Yuleba Beautification and Liveability Master Plan accomplishes more than just highlighting the town's potential for enhancing its appeal to current and future residents and visitors. It also offers funding providers and partners a comprehensive understanding of the town's strategic approach to facility improvement and identifies clear opportunities for investment.
This plan is an opportunity to strengthen Yuleba's identity, liveability, and attractiveness to residents and visitors. It encompasses both structural and aesthetic enhancements to buildings, facilities and open spaces, and incorporates key design features like pedestrian access and safety measures, distinctive signage, consistent and themed landscaping, interconnected activity zones to welcome visitors throughout the town, with a focus on robust main street connections. It prioritises the revitalisation of community and recreational spaces for all ages, as well as improvements to amenities, including parking, rest areas, shade tree planting and footpaths.





