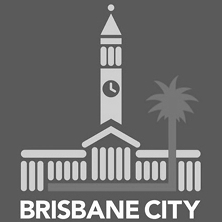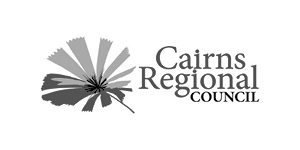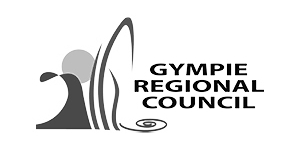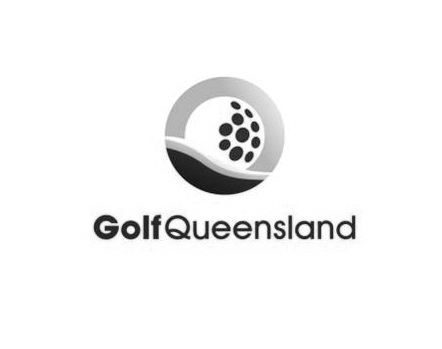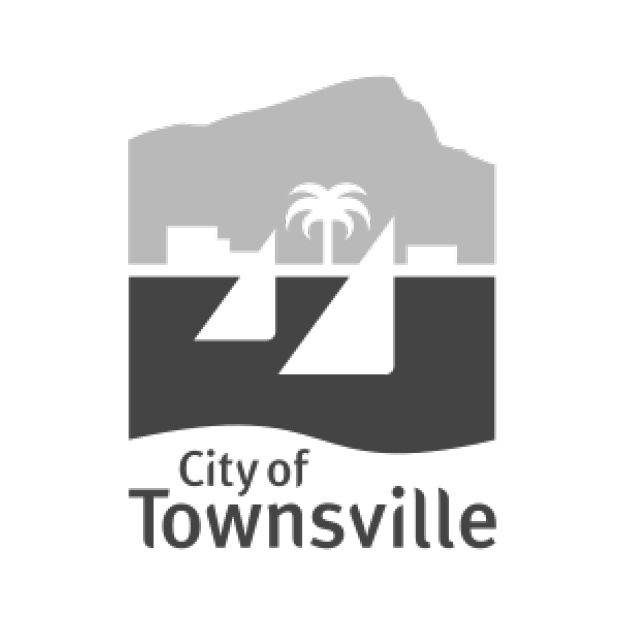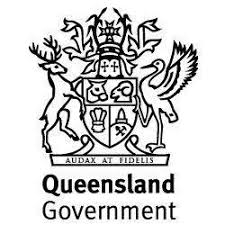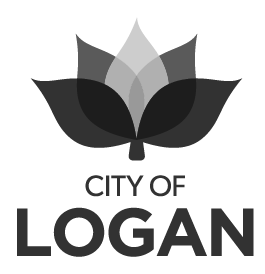Mark Fox and Michael Fisher
Change rooms and washrooms are no longer just functional spaces—they are becoming symbols of inclusivity and psychological safety. Modern facility guidelines increasingly recognise this importance through overarching principles and design notes. Still, guidelines can easily fall out of step with best practices in this continually evolving area. As a result, specific requirements or example floor plans are often missing, making it challenging for councils and clubs to navigate these standards effectively.
Practical benefits and financial considerations
Implementing universal design strategies can be cost-effective in the long term. While initial expenses may be associated with upgrading facilities, these investments often reduce the need for future renovations, ultimately lowering maintenance costs over time. Moreover, facilities that incorporate inclusive design can attract a broader range of users and funding, boosting participation and revenue.
Our experience at CPR Group is that aligning with universal design and inclusion principles significantly strengthens the chances of attaining grant funding from all levels of government. Programs like the Queensland Government’s Minor Infrastructure and Inclusive Facilities Fund and the Federal Government’s Play Our Way program are recent examples of programs prioritising inclusivity.
Designing inclusive change rooms
Recently, our team at CPR Group has worked with several different Councils, organisations and clubs to incorporate inclusive amenities into facility master plans. Various design elements have been used depending on the currency of relevant guidelines and site-specific considerations, such as community demographics, cultural needs and facility usage patterns.
Examples of recent design elements include:
Open shared washbasins and locker areas, using openness to enhance safety through passive and active monitoring
Oversized lockable unisex toilet and shower cubicles with full-height stalls, providing enhanced privacy within a communal setting. This design balances individual privacy with shared space, helping users feel respected and protected while reducing the anxiety often associated with traditional communal setups
Incorporation of PWD and more extensive Changing Places facilities, maximising accessibility and increasing privacy options for users that don’t feel comfortable in centralised gender-neutral spaces
Signage that emphasises function over user gender, helping to create a welcoming, inclusive environment and communicating that these spaces are designed for everyone’s comfort and convenience
The above is not an exhaustive list, but it provides examples of ways to practically manage universal and inclusive designs at a site master plan level.
Providing locally appropriate solutions can sometimes be more manageable for sports requiring traditional team/change rooms and spectator amenities. When there is potential for less separation between players and spectators, design challenges and concerns become more apparent.
CPR Group is committed to staying at the forefront of this evolving conversation and supporting Councils, clubs and other organisations as they navigate this transition in future facility improvements. We are conscious that best practice designs must be tailored to site-specific considerations.
One size does not fit all. By combining best practices with careful attention to these unique needs, facilities can effectively serve a diverse user base, championing equality and mental well-being across public and recreational spaces.
Acknowledgements and links to further information
Department of Tourism, Innovation and Sport. (2023). Best practice design principles fact sheet. Queensland Government. https://www.qld.gov.au/__data/assets/pdf_file/0016/416113/best-practice-design-principles-factsheet.pdf
HCMA Architecture + Design. (2018). Designing for inclusivity: Strategies for universal washrooms and change rooms in community and recreation facilities (Version 1.1). HCMA Architecture + Design. https://hcma.ca/wp-content/uploads/2018/01/HCMA_Designing-for-Inclusivity_V1-1.pdf
Asnicar, S. (2023, August 27). Transforming restrooms: From men’s urinals to gender-neutral single toilet units for enhanced psychological safety. Diversity Australia. https://www.diversityaustralia.com.au/transforming-restrooms-from-mens-urinals-to-gender-neutral-single-toilet-units-for-enhanced-psychological-safety/
Paralympics Australia. (2024). Universal design guide for inclusive sport in Australia. Paralympics Australia. https://www.paralympic.org.au/community/programs/universal-design-guide/?gad_source=1&gclid=CjwKCAiAxKy5BhBbEiwAYiW--3Ba7P8Hp9BJ665Ize9w5S_V3-WgicWNKQyj4CHh8jMjcvSguYfrexoCS-gQAvD_BwE
Australian Sports Commission. (n.d.). Evidence and resources. Sport Australia. Retrieved November 7, 2024, from https://www.sportaus.gov.au/integrity_in_sport/inclusive-sport/evidence-and-resources
NSW Office of Sport. (n.d.). Best practice principles. Retrieved November 7, 2024, from https://www.sport.nsw.gov.au/community-sport-infrastructure-resource-library/design/best-practice-principles
Sport and Recreation Victoria. (n.d.). Design for everyone guide. Retrieved November 7, 2024, from https://sport.vic.gov.au/resources/design-for-everyone-guide
Central Coast Council. (2021). Accessible and inclusive sport and active recreation. Central Coast Council. https://cdn.centralcoast.nsw.gov.au/sites/default/files/Media/Accessible_and_Inclusive_Sport_and_Active_Recreation_web.pdf





